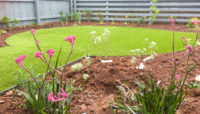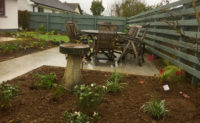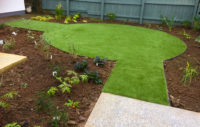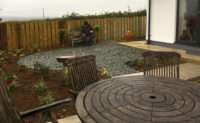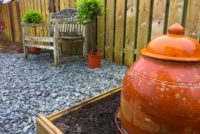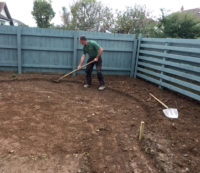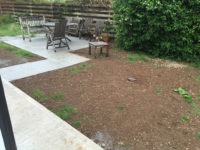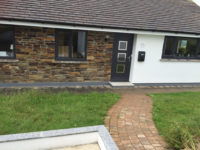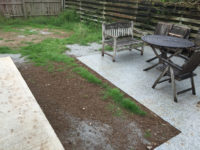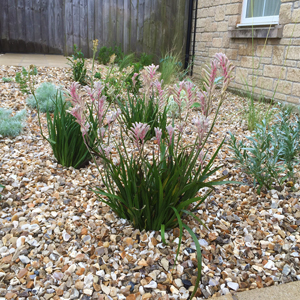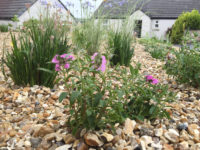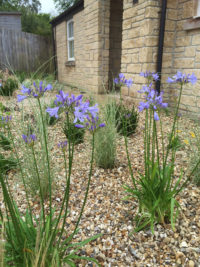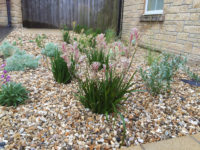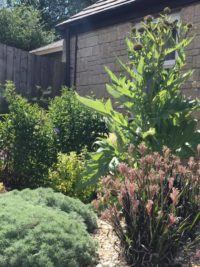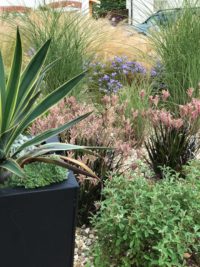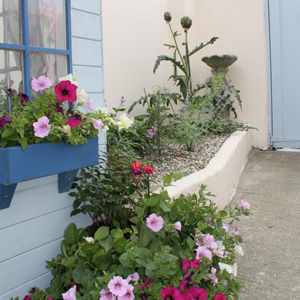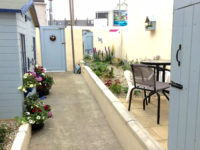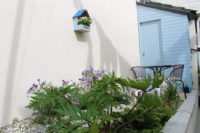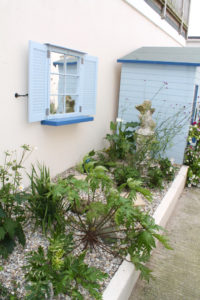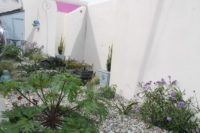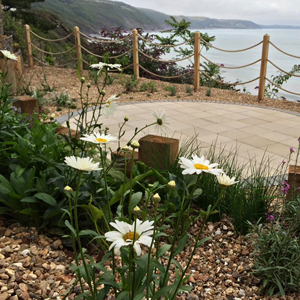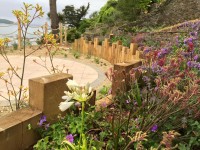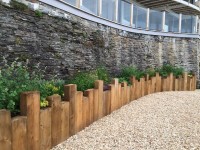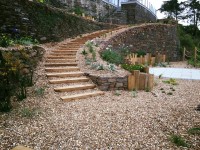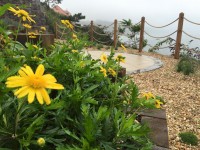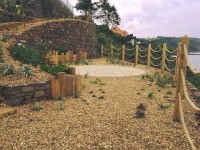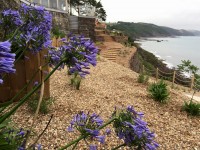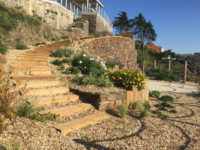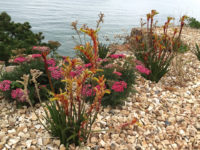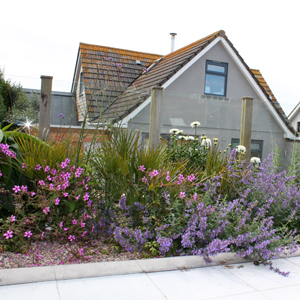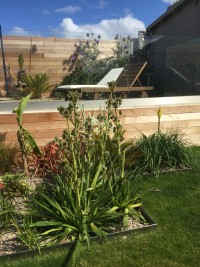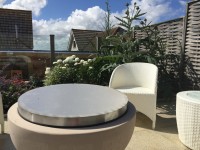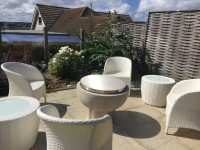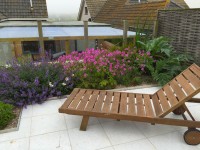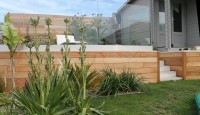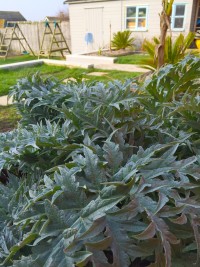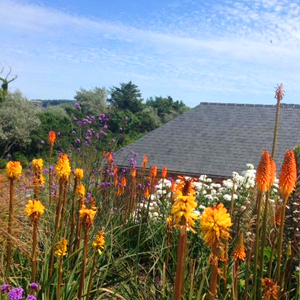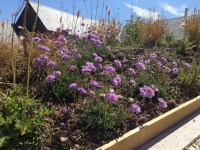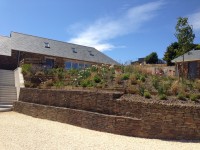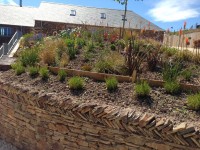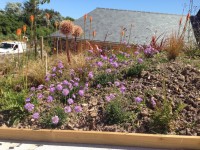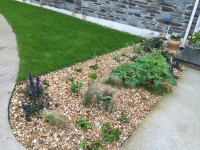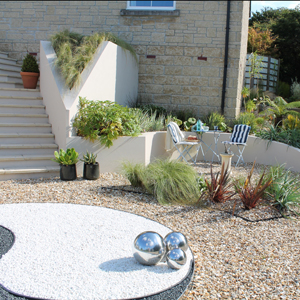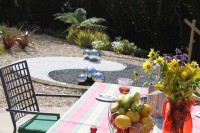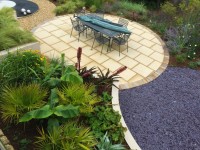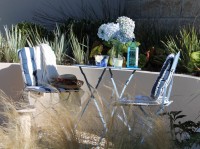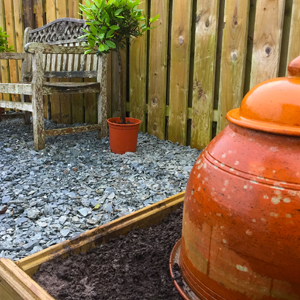
After
During
Before
The Background
A semi-detached bungalow set at the end of a quiet cul-de-sac cover looking superb country views. A good size garden in St. Newlyn East that wraps around the property giving a front, side and rear garden.
A retired lady who wanted a low maintenance garden with planting that would withstand the strong winds, provide shelter without obstructing the views.
The Brief
The client had recently moved to the property and wanted a complete garden makeover. She needed a low maintenance garden that accommodated her two dogs that love to play and to dig and also to incorporate some treasured plants she had brought from her previous garden.
The Project
A series of practical yet beautiful areas were created with emphasis on the views from the garden to the countryside and from the interior of the property onto the garden.
The front garden now provides a welcoming and attractive entrance for the client and her visitors with the carefully chosen plants imparting an ever-changing view from the kitchen. Key plants were chosen to provide height, texture, movement in the slightest breeze and a play of shadows against the garage wall. The ground was covered with membrane and topped with slate shingle for an appealing and weed-free backdrop.
The side path is now bordered with raised fruit and vegetable beds, providing an opportunity to grow your own without the need for digging or bending. A Lutyens-style bench flanked by the client’s standard bay trees is positioned against the fence, offering a focal point, a quiet space to sit and an alternative view within the garden.
To the rear of the property a patio and seating area surrounded by scented ornamental plants was created for socialising and al fresco meals. Much of the rear garden is seen from the full height lounge windows and a wide selection of tough yet beautiful and unusual plants was chosen to provide interest throughout the seasons. The rear fence will be screened by a myriad of contrasting foliage; the views to the countryside over the side fence will be framed and unobscured. Practical needs such as a sunlit area for the rotary washing line have been taken into account. The slate shingle-covered membrane from the front garden is continued throughout this area, which will allow the client and her dogs to walk through the garden at any time of the year without getting muddy.
Perhaps the star of the show is a circular artificial lawn. Maintenance is minimal, the dogs cannot dig it up, and with state of the art materials the effect is surprisingly natural – it really has to be seen to be believed!
Testimonal
“Having had the builders in, my wide, shallow garden needed a complete makeover. Kim came to meet me and to survey the site to understand what I needed from the garden which, although I am a keen gardener, included play space for my two little dogs, whilst requiring minimal routine maintenance. I was delighted with her design proposal and am thrilled with the end result which has been much admired by all my friends who have seen it. The artificial grass has been a particular talking point as due to the care with which it was laid, it looks spectacular. Kim’s planting plan utilised an imaginative and unusual selection of plants and I very much look forward to seeing the garden develop as the plants grow. Kim and her team worked extremely hard in building the garden and were a pleasure to have here. I cannot recommend Landscapes of Distinction highly enough. Thank you Kim”

